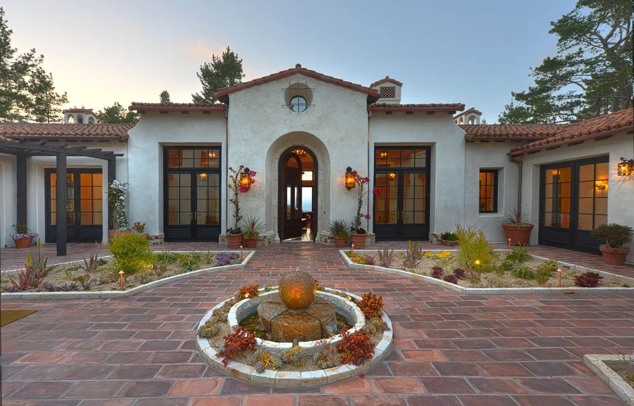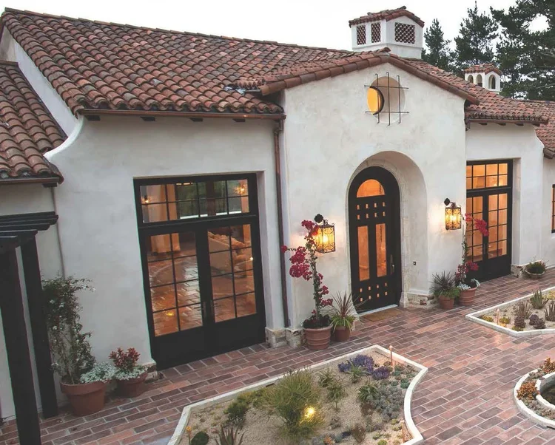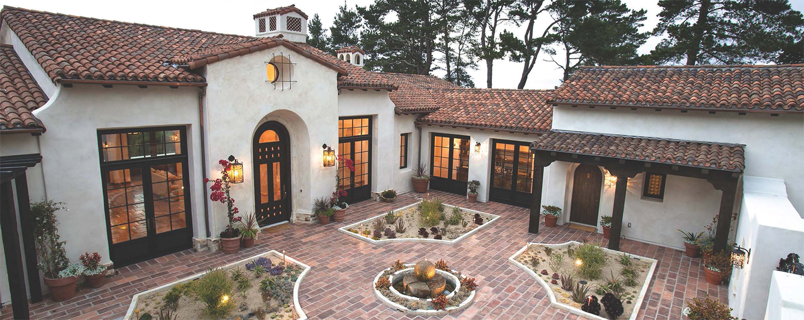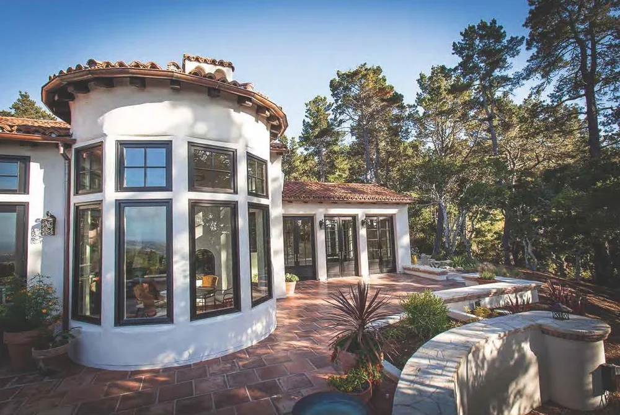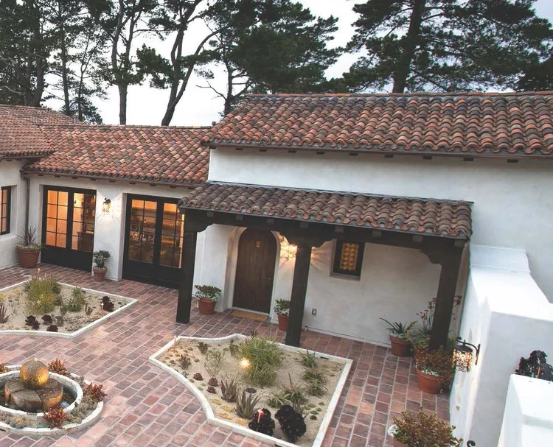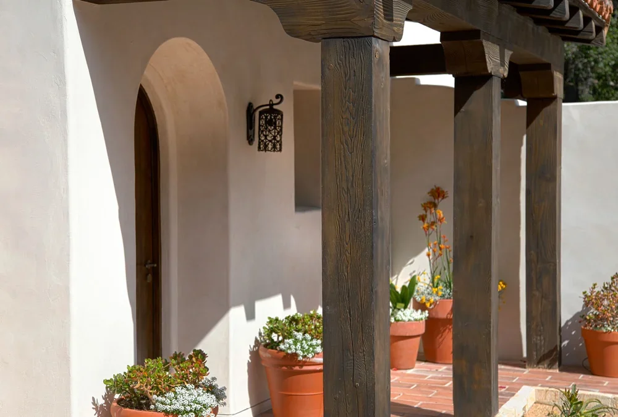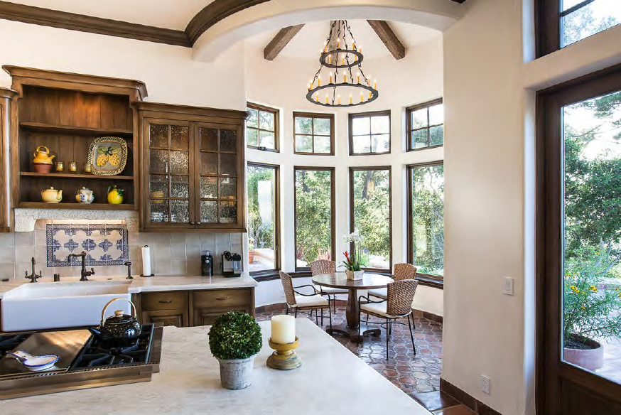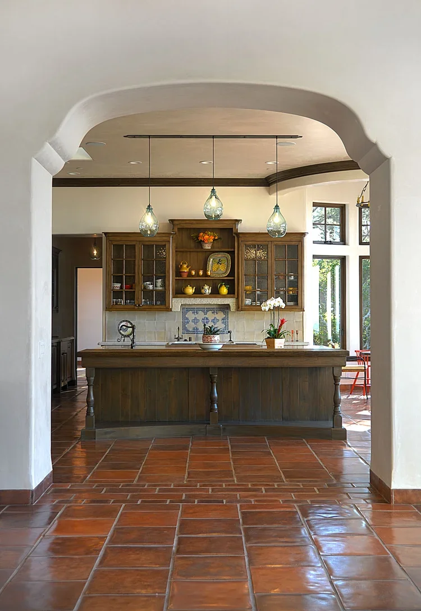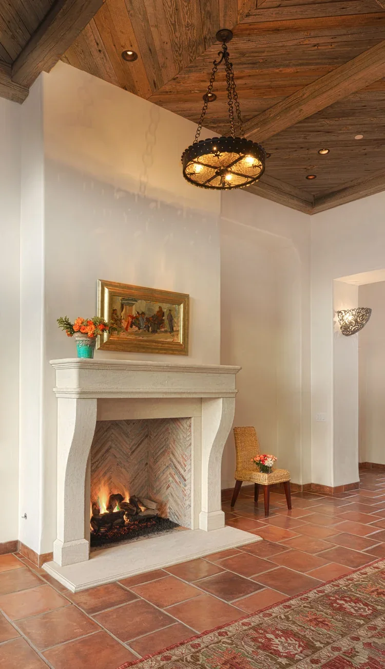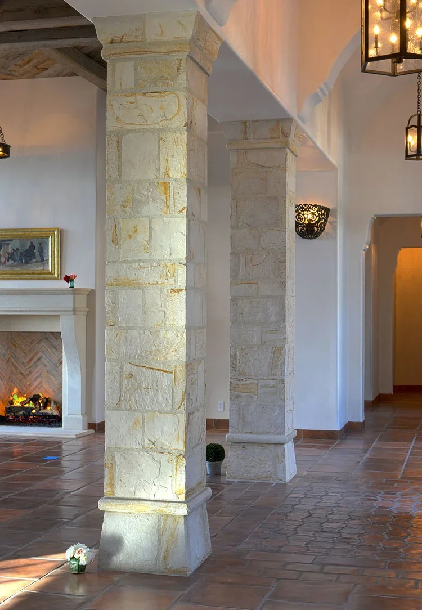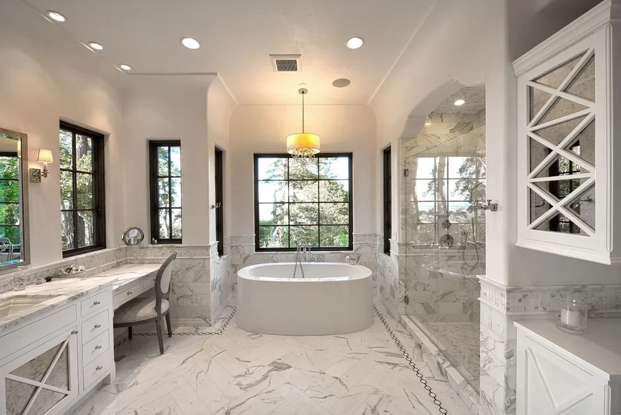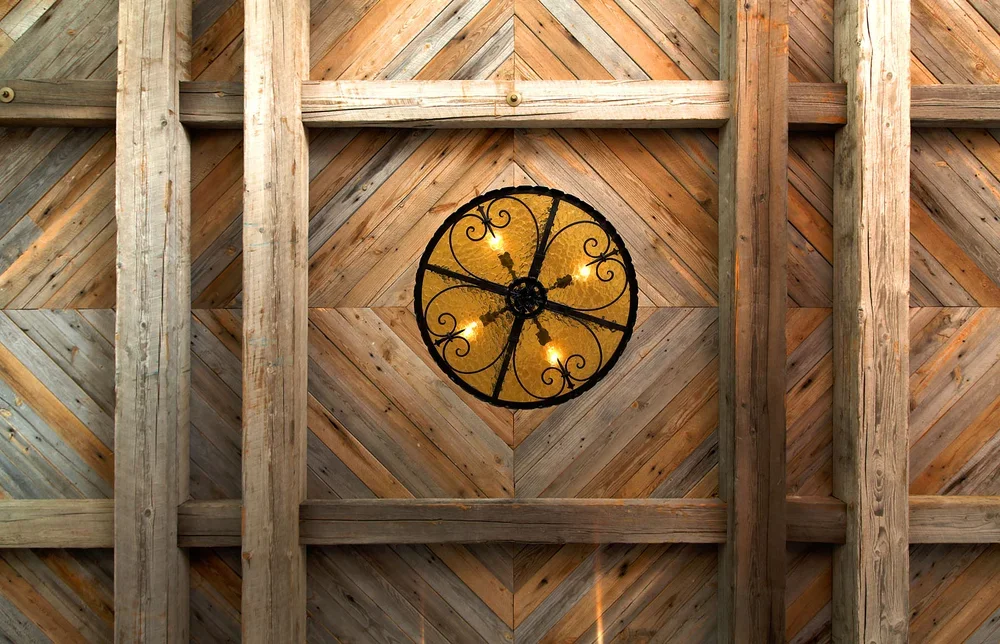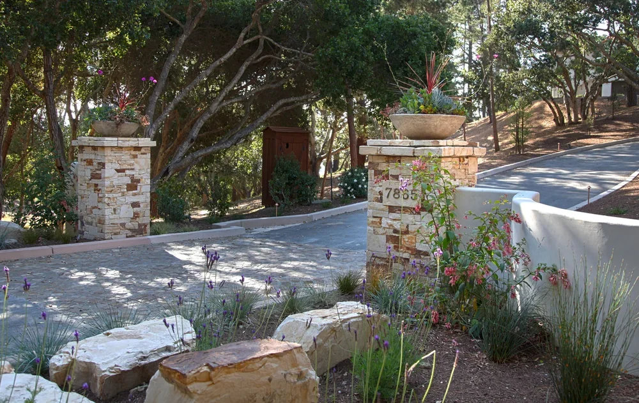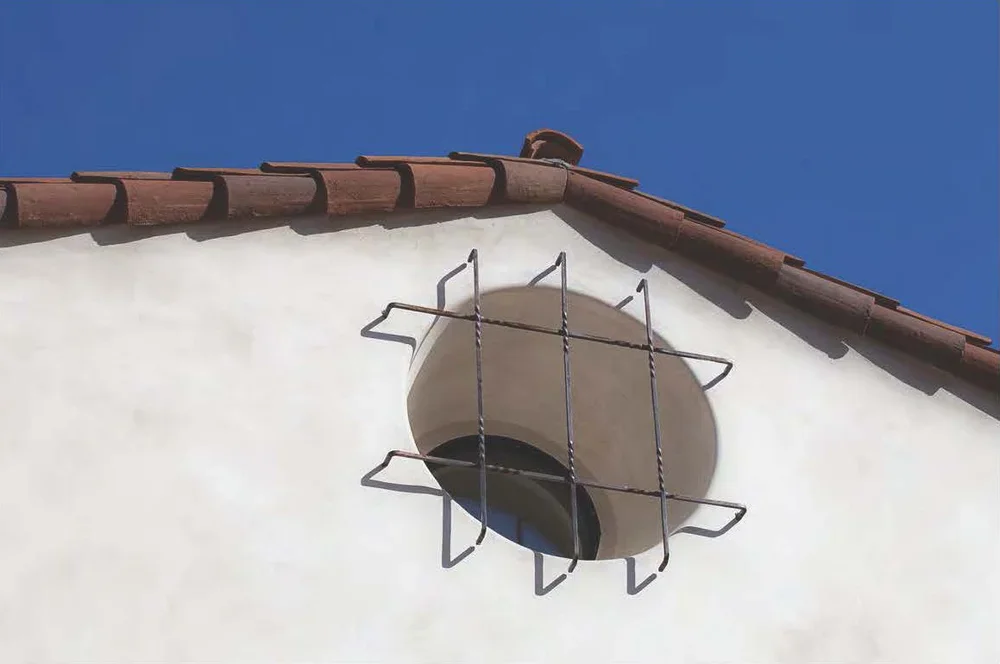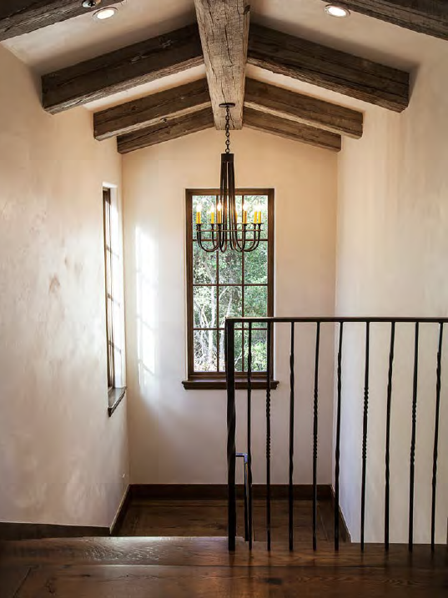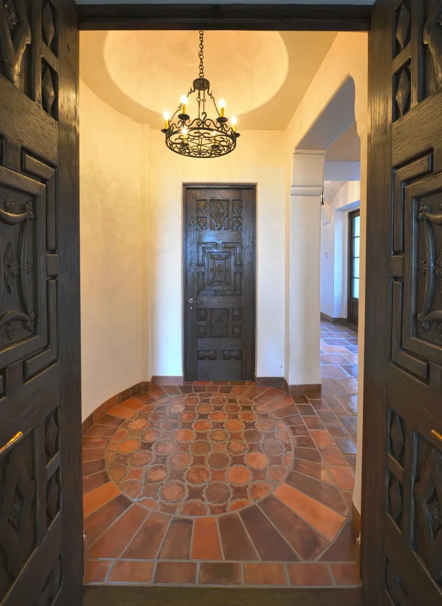Bertelsen Residence
This Spanish Hacienda style residence employs formal massing arranged around a Main Courtyard with a prominent central Entry. This design is inspired by the 1920’s works of George Washington Smith of Santa Barbara. Arriving to the home includes sculptural walls and Garages with Guest Quarters above and a “Monterey Style” balcony. Thru the decorative iron gates is an enclosed and protected Courtyard which captures the sun. An attached, but private, Casita completes the quadrangle opposite the Garage.
Having the sun coming in to the home on the south side and maximizing the views on the north side requires south facing fenestrations which the Courtyard provides. The main Living Spaces are oriented to capture sweeping views of the Monterey Bay with a Rear Terrace of sculpted walls and planters. The Interior is richly detailed to create a residence of artful permanence and casual living.
“We are very happy to provide a recommendation for James. James LISTENED to what we wanted to achieve. He CREATED a vision of what our new home will look like. He DESIGNED the spaces to reflect our needs and desires.
James WORKED COOPERATIVELY with all the constituencies including the Owner, Builder, Monterra Architectural Board, County government, etc. James APPRECIATES the trade-offs between value and cost effectiveness (eg, where not to cut corners and where you can save); and because of this, he ADDS VALUE to the entire process.”

